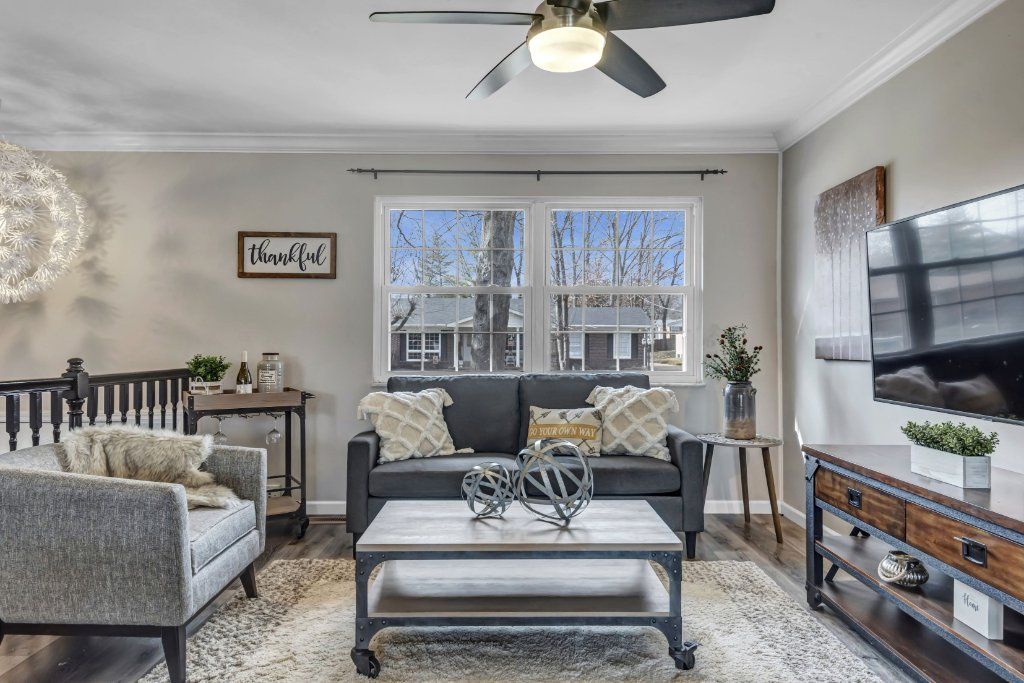
This listing was posted on Claz.
$400,000
Completely Remodeled 4 Bed 4 Bath with 2 Kitchens, 2 Laundry Area's in Cherry

Price:
$400,000
BR/BA:
4 BR, 4 BA
Location:
Ellisville, MO
Description:
Property Details Architect-designed interior that is almost totally updated with high-end features! Main-level kitchen with quartz counters and custom cabinets with under-cabinet lighting. 5 burner gas downdraft with wall oven, microwave, stainless interior dishwasher. Huge center island with breakfast bar. Breakfast room which opens to living room and 17x14 deck with high-end BBQ. Master Bedroom with full bath, 2 other bedrooms and 2nd full bath. Lower level has a family room with wood burning, masonry fireplace, slider to 17x15 patio. Lower level provides 2nd full kitchen with quartz, stainless steel appliances, another master bedroom, media/bedroom, 2 more full baths, a 2nd laundry with W/D and a separate entrance. All plumbing is PVC, 90+ furnace, upgraded electric, luxury vinyl floor. Upgraded showers in bathrooms. Fenced yard! Many more features too numerous to list. Rockwood School District! This is not a drive-by! Your buyers won't be disappointed but might be amazed! Quick closing possible! Property Features Bedrooms Bedrooms: 4 Master Bedroom Dimensions: 16 x 11 2nd Master Bedroom Dimensions: 14 x 12 Bedroom 1 Dimensions: 10 x 10 Bedroom 2 Dimensions: 10 x 9 Master Bedroom Level: 1 - L 2nd Master Bedroom Level: 2 - M Bedroom 1 Level: 2 - M Bedroom 2 Level: 2 - M Other Rooms Total Rooms: 10 Family Room Dimensions: 20 x 13 Living Room Dimensions: 12 x 12 Media Room Dimensions: 16 x 11 Family Room Level: 1 - L Living Room Level: 2 - M Media Room Level: 1 - L Basement Description: Bathroom in Lower Level, Fireplace in Lower Level, Full Basement, Partially Finished Basement, Poured Concrete Basement, Basement Rec/Family Area, Basement Sleeping Area, Basement Walk-Out Bathrooms Total Bathrooms: 4 / 0 Full Bathrooms: 4 Full Bathrooms On Main Level: 2 Master Bathroom Description: Full Bath Interior Features Interior Decor: Open Floor Plan, Special Millwork, Walk-In Closets Window Features: 6 Panel Door(s), French Door(s), Pocket Door(s), Sliding Glass Doors, Some Insulated Wndws, Some Tilt-In Windows Appliances Appliances: Dishwasher, Disposal, Downdraft/Cooktop, Energy Star Applianc, Microwave, Refrigerator, Stainless Steel Appliances, Wall Oven Kitchen and Dining Kitchen: Breakfast Bar, Breakfast Room, Center Island, Custom Cabinetry, Eat-In Kitchen, Pantry, Solid Surface Counter Breakfast Room Dimensions: 13 x 6 Breakfast Room Level: 2 - M Dining Room Description: Kitchen/Dining Combo Kitchen Dimensions: 14 x 12 Kitchen Level: 2 - M 2nd Kitchen Dimensions: 13 x 13 2nd Kitchen Level: 1 - L Heating and Cooling Cooling Features: Ceiling Fan Cooling, Central-Electric Cooling Fireplace Features: Fireplace Type: Full Masonry Fireplace, Woodburning Fireplace Heating Features: Forced Air 90+ Heating Water Heaters: Gas Land Info Lot Description: Chain Link Fence, Fencing, Streetlights, Wood Fence Lot Size Acres: 0.2859963 Lot Size Dimensions: 95 x 131 Lot Size Source: County Records Lot Size Square Feet: 12458 Garage and Parking Garage Spaces: 2 Parking Features: Attached Garage, Garage Door Opener, Oversize, Workshop/Storage Area School Information Elementary School: Westridge Elem. High School: Marquette Sr. High Middle School: Crestview Middle School District: Rockwood R-VI Homeowners Association Association Fee Frequency: Not Required Other Property Info Special Areas: Entry Foyer, Family Room, Living Room, Main Floor Laundry, Media Room Misc Kitchen and Dining: Deck, High Spd Connection, Patio, Porch-Covered, Smoke Alarm/Detec Annual Tax Amount: 3436 Source Listing Status: Active County: St Louis Cross Street: Clayton Rd Directions: Clarkson Rd to East on Clayton to R on Cherry Hill Rd. or Hwy 141 to West on Clayton to L on Cherry Hill Rd. Tax Year: 2021 Ownership: Private Source Property Type: Residential Area: Marquette Source Neighborhood: Cherry Hill West 2 Postal Code Plus 4: 2308 Subdivision: Cherry Hill West 2 Source System Name: C2C Building and Construction Total Square Feet Living: 2240 Year Built: 1970 Construction Materials: Brick Veneer Predom, Vinyl Siding Living Area Source: Owner Property Age: 52 House Style: Split Foyer Total Above Grade Sqft Area: 1120 Total Area Sqft: 2240 Total Below Grade Area: 1120 Architectural Style: Architecture: Traditional, Style: Multi-Level Accessibility Features Special Utilities: Owner Occupied, Renovated Utilities Sewer: Public Water Source: Public
Property Type:
Single-Family Houses
Sq feet:
2,240 sq. ft.
Amenities:
Dishwasher, Fireplace, Parking, Patio/Deck, Refrigerator, Storage
Posted:
September 4 2023 on Claz
Visit Our Partner Website
This listing was posted on another website. Click here to open: Go to Claz
Important Safety Tips
These might be signs of fraud:
- Really cheap prices
- Irregular email adresses
- Contact info in pictures
To learn more, visit the Safety Center or click here to report this listing.
More About this Listing: Completely Remodeled 4 Bed 4 Bath with 2 Kitchens, 2 Laundry Area's in Cherry
Completely Remodeled 4 Bed 4 Bath with 2 Kitchens, 2 Laundry Area's in Cherry is a Four Bedroom 4.5 Bath Single-Family Homes for Sale in Ellisville MO. Find other listings like Completely Remodeled 4 Bed 4 Bath with 2 Kitchens, 2 Laundry Area's in Cherry by searching Oodle Classifieds for Four Bedroom 4.5 Bath Single-Family Homes for Sale in Ellisville MO.
Completely Remodeled 4 Bed 4 Bath with 2 Kitchens, 2 Laundry Area's in Cherry is a Four Bedroom 4.5 Bath Single-Family Homes for Sale in Ellisville MO. Find other listings like Completely Remodeled 4 Bed 4 Bath with 2 Kitchens, 2 Laundry Area's in Cherry by searching Oodle Classifieds for Four Bedroom 4.5 Bath Single-Family Homes for Sale in Ellisville MO.
